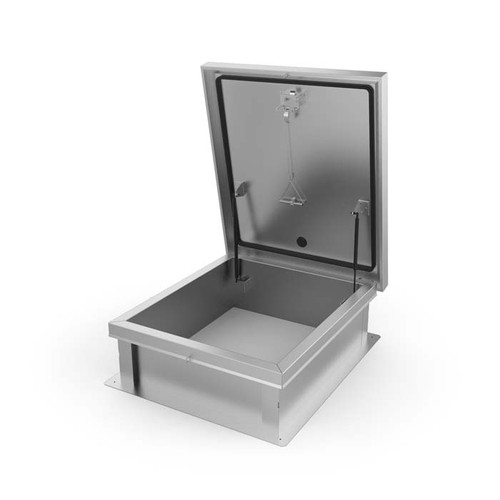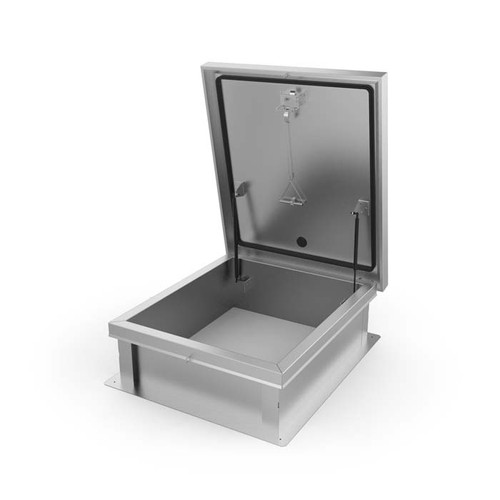Description
Product Description
RHA - Aluminum Roof Access Hatch
RHA Ladder Access Roof Hatches are designed to provide convenient, economical access to the roof of a building
30in x 54in, Aluminum Roof Access Hatch
(762mm) x (1371.6mm)
Product Features
- Weather tight construction
- Convenient one-hand operation
- 12" high insulated curb
- Supports 40lbs./sq. ft. live load
- G90 Galv. Steel (RHG)
- Stainless Steel Hardware
Optional Features RHA Ladder Access
- Painted and Anodized finishes
- Polycarbonate domes for daylighting
- Louvered Curbs
- Curb Mounted Units
- Curb pitch corrected for sloped roof
- Higher curb heights for "green roof" applications
RHA Specifications
- Cover: Double-skin construction (in box type design) with 1" Polyiso (R-6) insulation and a continuous EPDM foam weather/draft seal gasket that is attached to the inside of cover to provide a flush, tight fit. Designed to support a live load of 40lbs./sq. ft., the cover is 11 gauge aluminum with a 20 gauge aluminum inside liner.
- Curb: 11 gauge aluminum with 1" thick Polyiso (R-6) insulation at curb exterior. Curb is 12" high, with 3.375" wide bottom flange and pre-drilled mounting holes.
- Hinge: Heavy duty Aluminum pintle hinges with 3/8" SS pin
- Opening: Gas spring operators allow cover to open and close with ease. Stainless Steel inside pull handle allows for easy control when closing cover.
- Door Latch: Self latching, Stainless Steel outside T handle with stainless steel inside lock and lever assembly. Unit also has inside and outside padlock provisions.
- Finish: Mill finish
Technical Documentation:
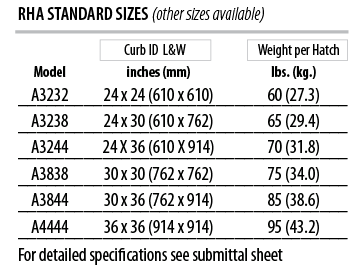
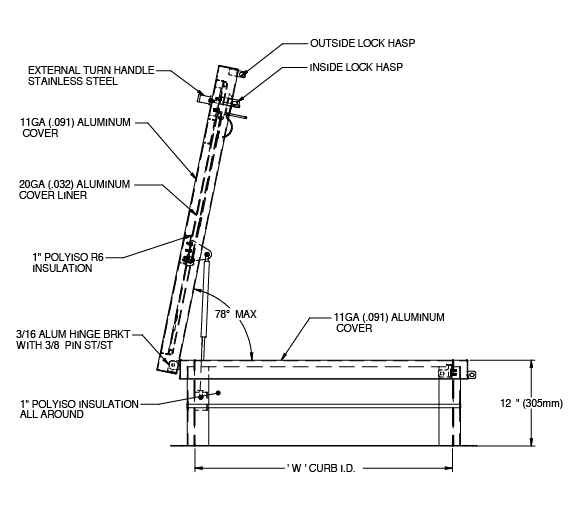
-
Description
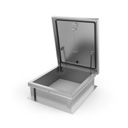

Product Description
RHA - Aluminum Roof Access HatchRHA Ladder Access Roof Hatches are designed to provide convenient, economical access to the roof of a building
30in x 54in, Aluminum Roof Access Hatch
(762mm) x (1371.6mm)Product Features
- Weather tight construction
- Convenient one-hand operation
- 12" high insulated curb
- Supports 40lbs./sq. ft. live load
- G90 Galv. Steel (RHG)
- Stainless Steel Hardware
Optional Features RHA Ladder Access
- Painted and Anodized finishes
- Polycarbonate domes for daylighting
- Louvered Curbs
- Curb Mounted Units
- Curb pitch corrected for sloped roof
- Higher curb heights for "green roof" applications
RHA Specifications
- Cover: Double-skin construction (in box type design) with 1" Polyiso (R-6) insulation and a continuous EPDM foam weather/draft seal gasket that is attached to the inside of cover to provide a flush, tight fit. Designed to support a live load of 40lbs./sq. ft., the cover is 11 gauge aluminum with a 20 gauge aluminum inside liner.
- Curb: 11 gauge aluminum with 1" thick Polyiso (R-6) insulation at curb exterior. Curb is 12" high, with 3.375" wide bottom flange and pre-drilled mounting holes.
- Hinge: Heavy duty Aluminum pintle hinges with 3/8" SS pin
- Opening: Gas spring operators allow cover to open and close with ease. Stainless Steel inside pull handle allows for easy control when closing cover.
- Door Latch: Self latching, Stainless Steel outside T handle with stainless steel inside lock and lever assembly. Unit also has inside and outside padlock provisions.
- Finish: Mill finish
Technical Documentation:





